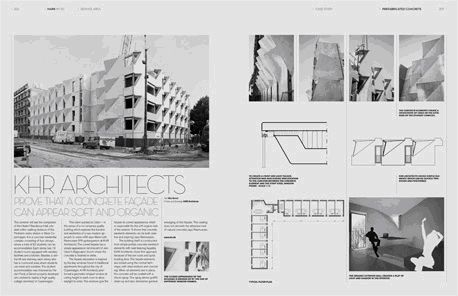|
Hedorfs Kollegium (Frederiksberg)
 

The Hedorf Residence Hall
Located at Flintholm Station in Copenhagen in Denmark,
near Copenhagen Business School and Niels Brock Copenhagen Business College.
Few minutes by metro to the center.
52 newly built one-room apartments spread over 4 floors
with common kitchen all room on each floor.
Architect: KHR Arkitekter
Advisory engineering: Leif Hansen
Construction: Brdr. Andersen
Building Owner: Hedorf Holding A/S
Rooms designated by KKIK
-----------------------------------------------------------------------------------------
You can find all information about the Hedorf Residence Hall in this brochure
-----------------------------------------------------------------------------------------
Application form to be filled in at the KKIK website
-----------------------------------------------------------------------------------------
Please find the House Rules
Please find Practical information
-----------------------------------------------------------------------------------------
Please find the Equipment and furniture
-----------------------------------------------------------------------------------------
Hedorfs College (From The Mark Magazine #20-Jun/Jul)
This summer will see the completion of the Hedorf Residence Hall, situated within walking distance of the Flintholm metro station in West-Copenhagen.
It is a concrete residential complex consisting of four storeys, where a total of 52 students can be accommodated. Each storey has 13 student rooms equipped with sanitary facilities and a kitchen.
Besides a central lift and stairway, each storey also has a communal area where students can meet and socialize. The student accommodation was financed by Hedorf Fond, a Danish property developer who wished to realize a �high quality college dormitory� in Copenhagen. �The client wanted an Utzon � in the sense of a no-nonsense quality building which explores the function and aesthetics of a new modern ap- proach to urban infill,� says Marie Leth Rasmussen (PR spokesperson at KHR Architects). The curved façade has a simple appearance reminiscent of J�rn Utzon's Bagsvaerd church where the concrete is finished in white.
The façade decoration is inspired by the bay windows found in traditional apartments throughout the city of Copenhagen. KHR Architects positioned a geometric-shaped window at ceiling height in each room to allow daylight to enter. The windows give the façade its curved appearance, which is responsible for the soft organic look of the exterior. �It shows that concrete sandwich elements can be both creative and inspiring,� says Rasmussen.
The building itself is constructed from simple prefab concrete sandwich elements with load-bearing façades. KHR Architects chose this approach because of the low costs and quick building time. The façade elements are locked using the normal technique, with steel anchors and concreting. When all elements are in place, the concrete will be coated with a silicon spray. This spray allows graffiti clean-up and also diminishes generalsmudging of the façade. �The coating does not diminish the attractive look of natural concrete,� says Rasmussen.
www.khr.dk
Text Nils Groot
Photos and Drawings KHR Architects
This Case Study appeared in Mark Magazine 20.
|